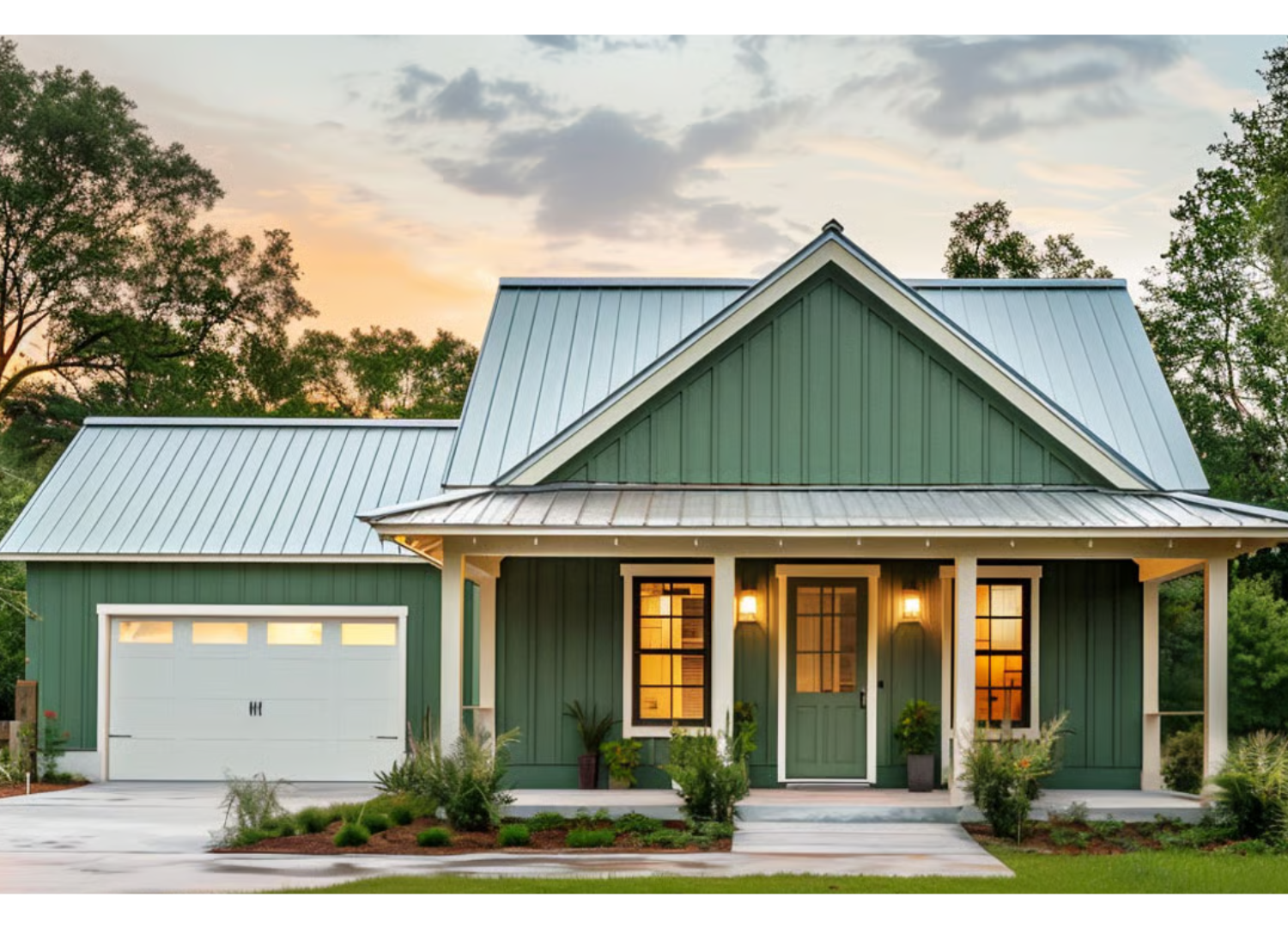-

Stonebrook - 2 UNITS - 2238 SF
This multi-generational house plan gives the main family a 2 bedroom 1 bath house with 1,468 square feet of heated living space connected by a shared laundry room to a 1-bedroom in-law or boomerang kid unit with 1 bed, 1 bath and 770 square feet of heated living space.
The family entrance opens to an open kitchen/nook configuration with a separate dining area. In the back, a family room with fireplace makes for a nice retreat. 21768DR
-

Poplar - 2544 SF - 2 UNITS
This modern farmhouse duplex house plan has an attractive board and batten exterior and clapboard exterior with multiple gables and covered entry porches for each unit.
Each unit gives you 2 beds and 2 baths and 1,272 square feet of heated living (656 sq. ft. on the first floor and 616 sq. ft. on the second floor).
The front room on the main floor can be used either as a home office or as a third bedroom. 69791AM
-

Duplex - 2 UNITS - 1 BR - 1 BA
This duplex house plan gives you 2 units each with 395 square feet of heated living space, 1 bed and 1 bath. 52375WM
-

Duplex 4 - 1622 Square Foot Units
This New American duplex house plan gives you side-by-side units, each with 3 beds, 2.5 baths and a 414 square foot 2-car garage.
Each unit you 1,735 square feet of heated living (790 sq. ft. on the main floor and 945 sq. ft. on the second floor).
All bedrooms are located on the second floor, as is laundry for your convenience.421519CHD
-

Duplex 5 38026LB
This is a 7-unit house plan giving you identical 19'-wide units that give each owner 3 beds and 2.5 baths.
Each unit gives you 1,540 square feet (635 sq. ft. on the main floor and 905 sq. ft. on the upper floor).
The foyer gives you views to the back of the home where an open concept plan awaits. The kitchen island has bar seating on two sides and the living room enjoys a fireplace and patio access through sliding doors. The bedrooms are upstairs. The master has a vaulted ceiling and the laundry is conveniently located upstairs as well. 38026LB
-

Duplex 6 61391UT
This 6 unit apartment building house plan gives you 6 three-bed, two-story units. The overall footprint is 168'2" wide and 49'6" deep with a 32'3" max ridge height.
Each 3-bed, 2.5 bath unit gives you 2,110 square feet of heated living space (842 sq. ft. on the main floor and 1268 sq. ft. on the upper floor), a 2-car garage (484 sq. ft.), and an overall width 28'.
Inside, each unit has a private 63' covered front entry, all bedrooms are upstairs - as well as laundry and a loft - and feature an open concept main floor.
-

Duplex 7
Exclusive New American Duplex with Open Layouts for the Narrow Lot
This fresh and exciting New American duplex is exclusive to Architectural Designs. At 20' wide, this multi-family home design will fit just about anywhere and still offer tons of curb appeal.
Each of the floor plans are virtually identical, except for a slight tweak to the kitchen to accommodate for the upper floor staircase. The lower unit gives you 1,322 square feet of heated living space and the upper floor 1,362 square feet of heated living space.
Entering into the main floor, you'll find yourself in the open concept kitchen / dining / great room layout. The kitchen looks out the front of the home and gets plenty of light.
An added bonus to both of the kitchens are islands that allow a sense of community by looking out over the adjoining dining and great rooms.
The bedrooms are all laid out at the rear of the floors and are arranged to maximize privacy in such a narrow plan.
85338MS
-

MULTIPLEX 8
This 2-bed Farmhouse ADU House Plangives you 2 bedrooms, 910 square feet of heated living space. Enjoy the outdoors with the 26' by 5' covered front porch. Inside, the living room and kitchen seamlessly connect, featuring a vaulted ceiling that adds a sense of spaciousness and elegance. At the back of the house, you'll find two bedrooms, one of which has its own private bathroom for added convenience. Additionally, there's a well-appointed laundry room. Adjacent to the kitchen, the mudroom and pantry provide practical storage solutions and lead to a two-car garage. 420164WNT
-

MULTIPLEX 9
