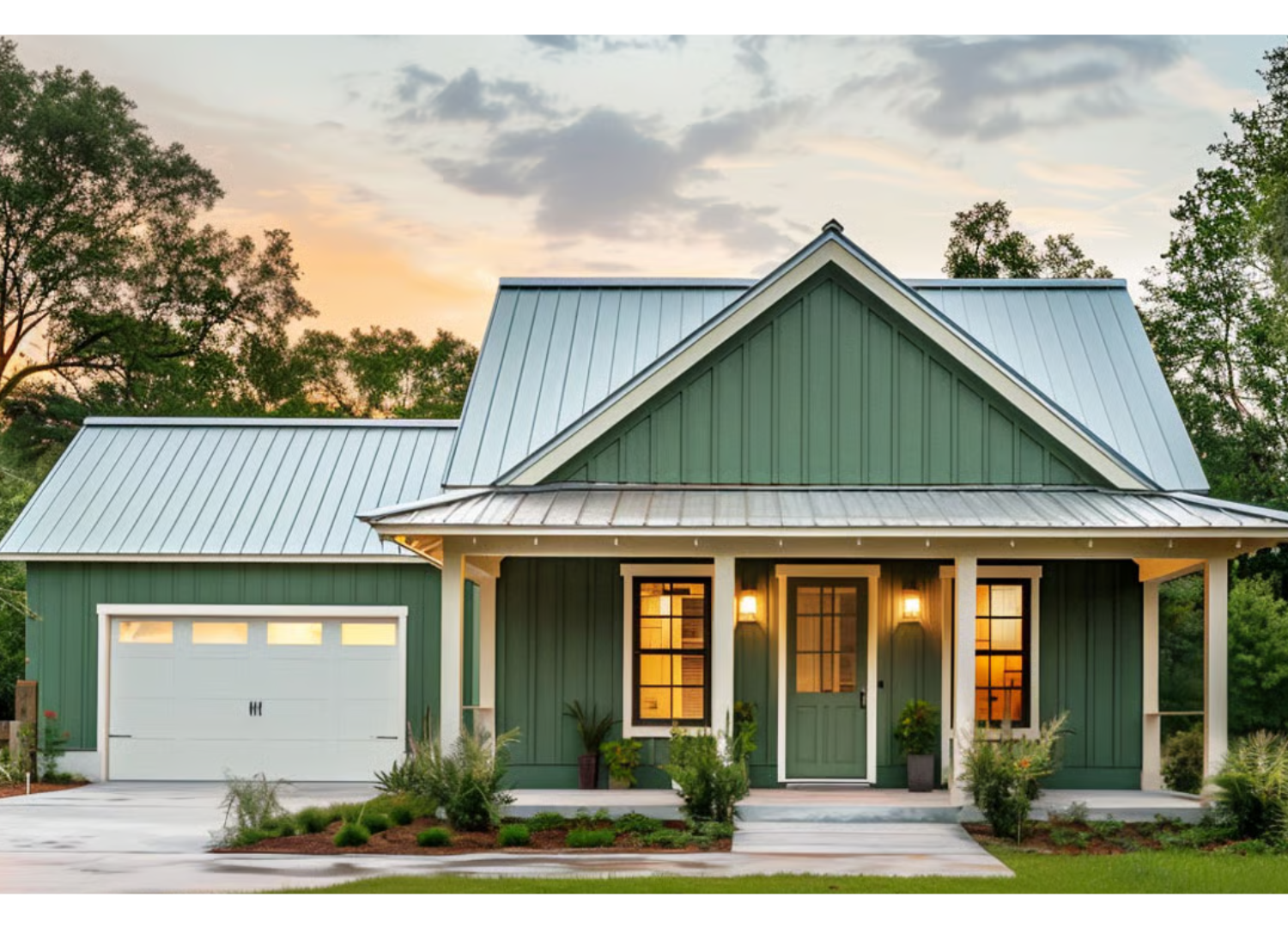-

Norwood 300 SF - 1 BR - 1 BA
Contemporary Scandinavian-style house plan has a vaulted open concept interior. French doors open from the 8'-deep front porch. The left side of the home has two windows set high on the wall and a kitchenette lining the back wall. A single door opens to the bathroom in back with a 3' by 5'6" shower. This home makes a great vacation escape, an AirBnb or a rental cabin and can be modified to fit on a trailer. 380013ASH
-

Poplar - 400 SF - 1 BR - 1 BA
Great for a narrow lot, this 400 square foot 1-bed house plan is just 10' wide and makes a great rental property. A front porch gives you a fresh air space to enjoy and provides shelter as you enter the home. A vaulted living room in front opens to a kitchen with casual counter seating. Down the hall, you pass the bathroom and find the bedroom in back with sliding door access to the outdoors. 420041WNT
-

Little Rock - 644 SF 1 BR - 1 BA
This contemporary cabin offers sleek, efficient living as a vacation home, pool house, or ADU. With an industrial edge and plenty of outdoor living space, you’ll love the simplicity of this tiny home plan. This home lives for all seasons by prioritizing both indoor and outdoor living. The interior is just under 650 square feet, while the wraparound partially covered deck is almost 630 square feet. There’s room to barbecue, garden, entertain, or simply unwind and watch the stars come out when you have this much deck space. Plenty of windows and a vaulted ceiling bring in light and fresh air, and a spacious bedroom and open floor plan keeps the home relaxed and effortless. 520012RKY
-

Elm - 654 SF - 1 BR - 1 BA - 0 Car 623405DJ
This modern ADU house plan featuring one bedroom, one bathroom, and an open-concept main area. This versatile and stylish addition offers endless possibilities, from hosting guests to generating rental income. The efficient design and aesthetic appeal creates a seamless flow between the living, dining, and kitchen spaces, perfect for entertaining or enjoying a spacious, airy environment. The cathedral ceiling adds elegance and enhances natural light. 623405DJ
-

Aspen - 600 SF ADU - 1 BR - 1 BA - 800 SF - 2 CAR
This detached garage is the perfect addition to any home or lot, and features a gable roof, metal roof accents, and metal shake siding. The ground level consists of a double garage with a storage room tucked beneath the stairway towards the rear. Two layout options are included for Utilize the upstairs for storage, or convert the space into a 1-bedroom apartment. The 1-bedroom ADU layout design includes an open living, dining, and kitchen area, along with a nearby laundry closet. The bedroom faces forward, and neighbors the full bath. 270033AF
-

Willow - 707 SF - 1 BA - 2 CAR
This Mid-Century Modern house plan offers immense curb appeal with large windows ushering in tons of natural light. The compact design gives you 707 square feet of living space. A 2-car garage consumes the right side of the design and provides access to the living space and rear porch. The open-concept design gives you a living room that flows into the kitchen with a peninsula-style eating bar and a nearby closet pantry. The bedroom is filled with natural light and sits across the hall from a 4-fixture bathroom and flex room. 420095WNT
-

Dove - 884 SF - 2 BR - 2 BA
This 2 bed, 2 bath country cottage house plan give you 884 square feet of heated space and 30 square feet of outdoor living. 420147WNT
-

Greenwood - 910 SF - 2BR - 2 BA - 2 CAR
This 2-bed Farmhouse ADU House Plangives you 2 bedrooms, 910 square feet of heated living space. Enjoy the outdoors with the 26' by 5' covered front porch. Inside, the living room and kitchen seamlessly connect, featuring a vaulted ceiling that adds a sense of spaciousness and elegance. At the back of the house, you'll find two bedrooms, one of which has its own private bathroom for added convenience. Additionally, there's a well-appointed laundry room. Adjacent to the kitchen, the mudroom and pantry provide practical storage solutions and lead to a two-car garage. 420164WNT
-

Twin Pines - 999 SF - 2 BR - 2 BA - 2 CAR
This 999 square foot mid-century modern house plan gives you 2 bedrooms and 2 bathrooms and a 2-car 506 square foot garage. Built-ins in the entry help control clutter from spreading into the open living area with a combined living room and kitchen set under a ceiling that slopes down left to right from 12'6" to 10'. Bedrooms are in back with Bed 1 enjoying access to the side covered porch and Bed 2 accessing the hall bath. Entry to the home from the garage is made through the laundry room with full-sized washer and dryer. 420103WNT
