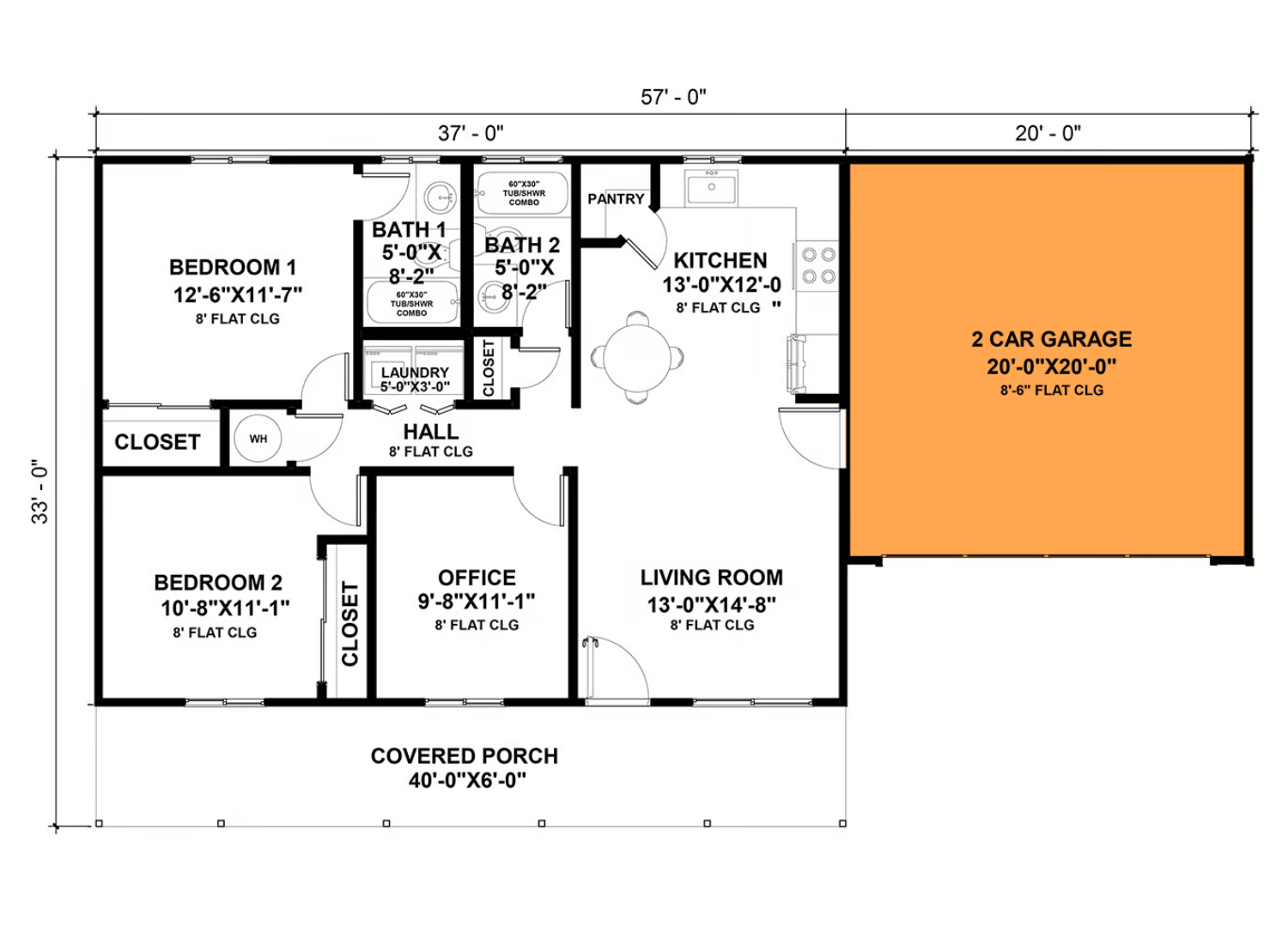 Image 1 of 3
Image 1 of 3

 Image 2 of 3
Image 2 of 3

 Image 3 of 3
Image 3 of 3




Newport: 1000 SF - 2 BR - 2 BA - 0 CAR
This 2-bedroom Ranch home plan presents an elongated front porch to enjoy the surrounding countryside, while keeping the budget a priority with its economical footprint of just under 1,000 square feet.
The front door takes you directly into an open living space, where the living room flows into the eat-in kitchen.
L-shaped cabinetry wraps around a dining table that doubles as a kitchen island, and a corner pantry is easily accessible.
The sizable bedrooms line the left side of the design; one includes a full bathroom.
The laundry closet is centrally located in the hallway that leads to the bedrooms and a home office resides across the hall.
This 2-bedroom Ranch home plan presents an elongated front porch to enjoy the surrounding countryside, while keeping the budget a priority with its economical footprint of just under 1,000 square feet.
The front door takes you directly into an open living space, where the living room flows into the eat-in kitchen.
L-shaped cabinetry wraps around a dining table that doubles as a kitchen island, and a corner pantry is easily accessible.
The sizable bedrooms line the left side of the design; one includes a full bathroom.
The laundry closet is centrally located in the hallway that leads to the bedrooms and a home office resides across the hall.
This 2-bedroom Ranch home plan presents an elongated front porch to enjoy the surrounding countryside, while keeping the budget a priority with its economical footprint of just under 1,000 square feet.
The front door takes you directly into an open living space, where the living room flows into the eat-in kitchen.
L-shaped cabinetry wraps around a dining table that doubles as a kitchen island, and a corner pantry is easily accessible.
The sizable bedrooms line the left side of the design; one includes a full bathroom.
The laundry closet is centrally located in the hallway that leads to the bedrooms and a home office resides across the hall.
