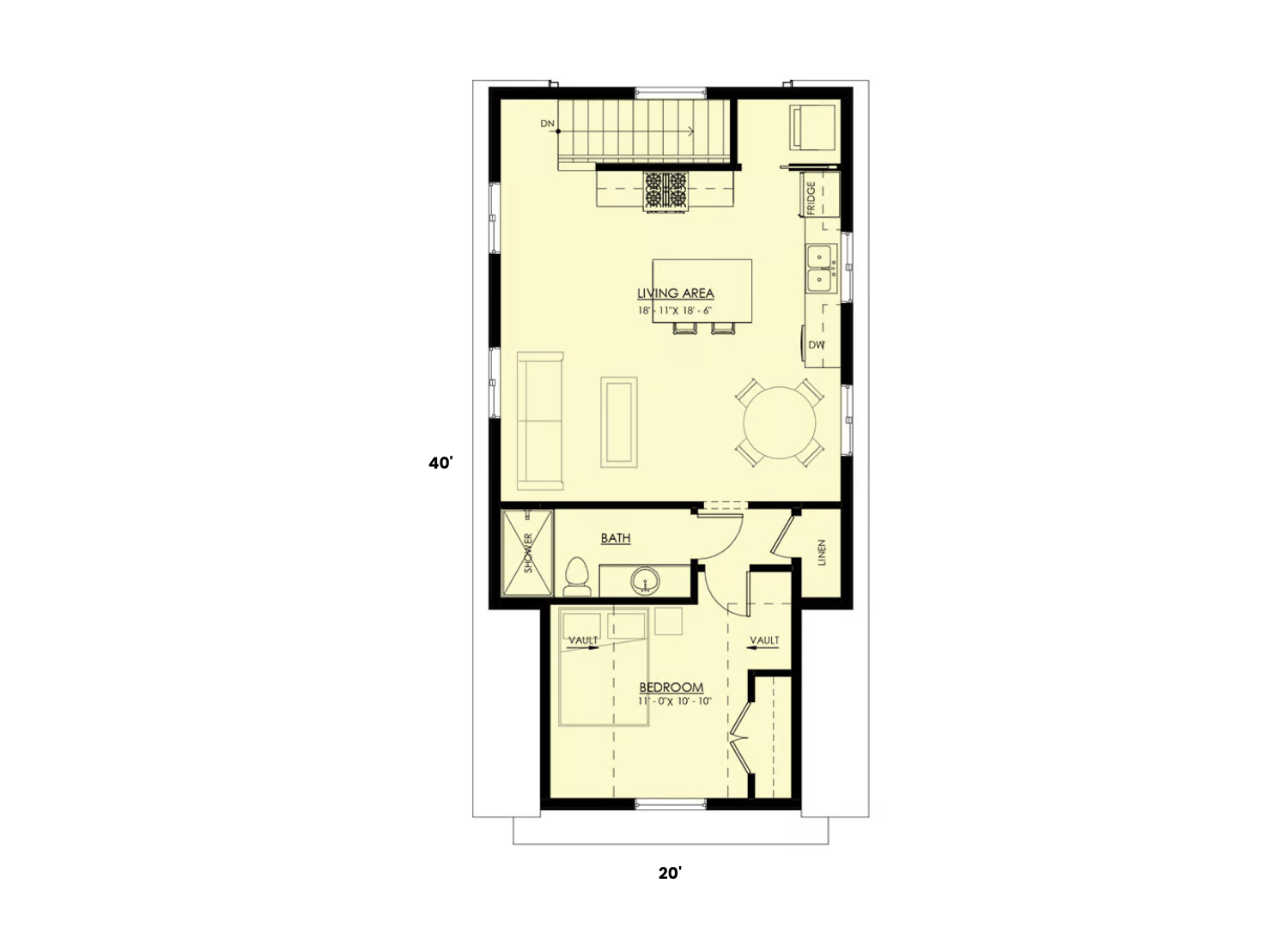 Image 1 of 3
Image 1 of 3

 Image 2 of 3
Image 2 of 3

 Image 3 of 3
Image 3 of 3




Aspen - 800 SF - 1 BR - 1 BA - 2 CAR
This detached garage is the perfect addition to any home or lot, and features a gable roof, metal roof accents, and shake siding.
The ground level consists of a double garage with a storage room tucked beneath the stairway towards the rear.
Two layout options are included for Utilize the upstairs for storage, or convert the space into a 1-bedroom apartment.
The 1-bedroom ADU layout design includes an open living, dining, and kitchen area, along with a nearby laundry closet. The bedroom faces forward, and neighbors the full bath.
This detached garage is the perfect addition to any home or lot, and features a gable roof, metal roof accents, and shake siding.
The ground level consists of a double garage with a storage room tucked beneath the stairway towards the rear.
Two layout options are included for Utilize the upstairs for storage, or convert the space into a 1-bedroom apartment.
The 1-bedroom ADU layout design includes an open living, dining, and kitchen area, along with a nearby laundry closet. The bedroom faces forward, and neighbors the full bath.
This detached garage is the perfect addition to any home or lot, and features a gable roof, metal roof accents, and shake siding.
The ground level consists of a double garage with a storage room tucked beneath the stairway towards the rear.
Two layout options are included for Utilize the upstairs for storage, or convert the space into a 1-bedroom apartment.
The 1-bedroom ADU layout design includes an open living, dining, and kitchen area, along with a nearby laundry closet. The bedroom faces forward, and neighbors the full bath.
